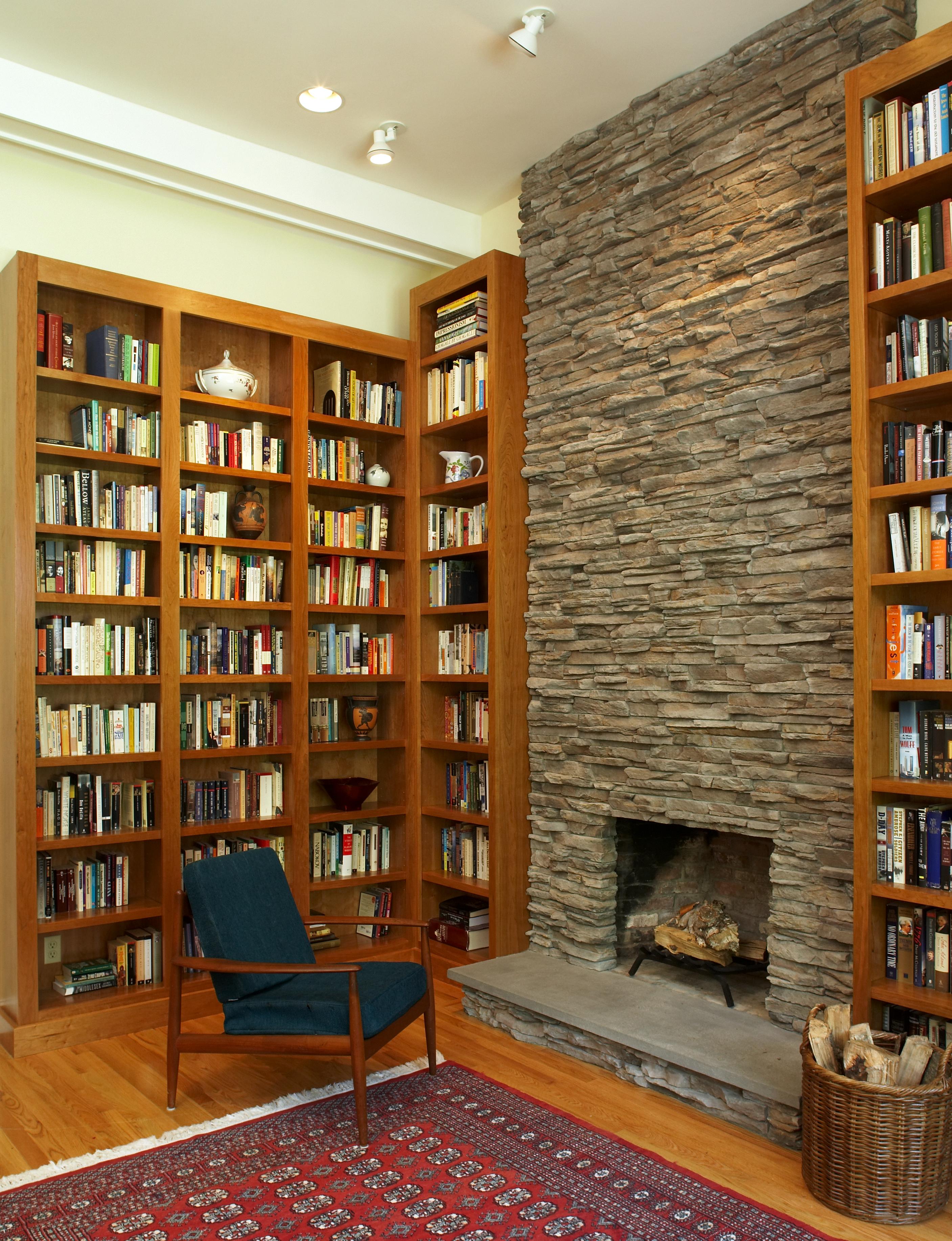Harvard Family Room


These homeowners were struggling with a family room in which one corner was for tv and reading, one corner was a home office, and one corner was the dumping ground for coats, shoes and bags. All of this meant clutter. Our design separated these functions. A quiet and private home office was created on an adjacent screened porch. A generous mud room was carved out of a corner of the family room. The remaining space was lined with bookshelves and a built-in window seat perched next to a new enlarged window.