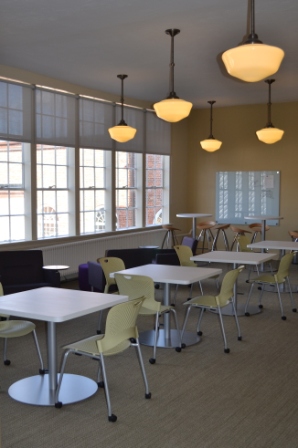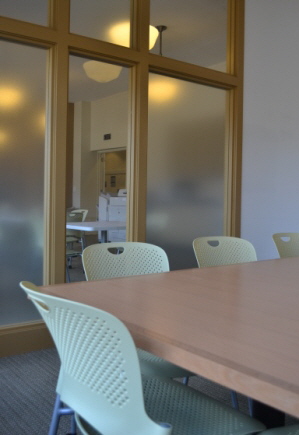
Chestnut Hill, Massachusetts
Beaver Country Day School Faculty Room

Beaver Country Day School asked us to create a Faculty Room that would be less lounge and more dynamic work space. Every element of our design is intended to encourage conversation and collaboration across departments for both small and large groups.
We started by developing the room to be bright, light, and colorful. Cafe tables are ideal for quick, impromptu conversations. Square work tables can be used individually or grouped. Soft seating offers a perfect spot for quiet conversation or reading. A glass-walled conference room, with floor-to-ceiling writeable walls, provides practical space for groups to meet.
Newbridge Architecture worked effectively to help the school meet an aggressive summer construction schedule. Design, documents, bidding, and construction were completed in 12 weeks.

